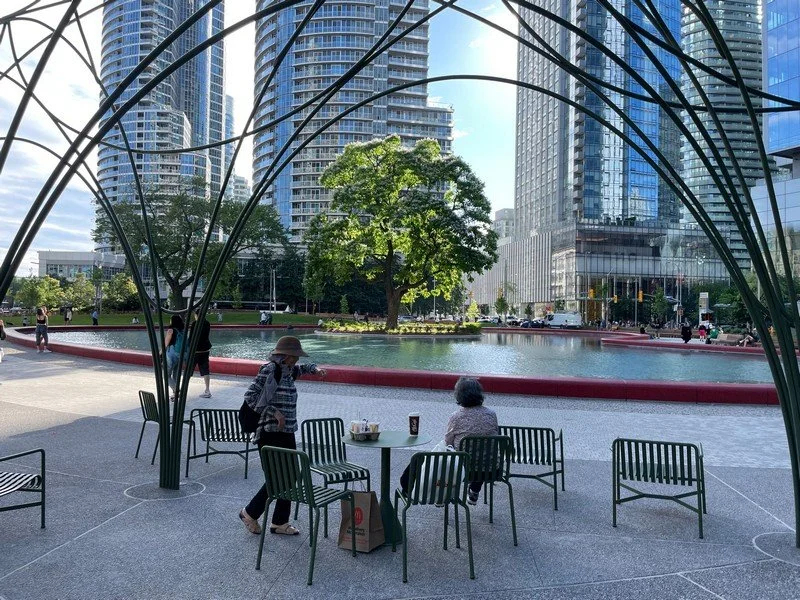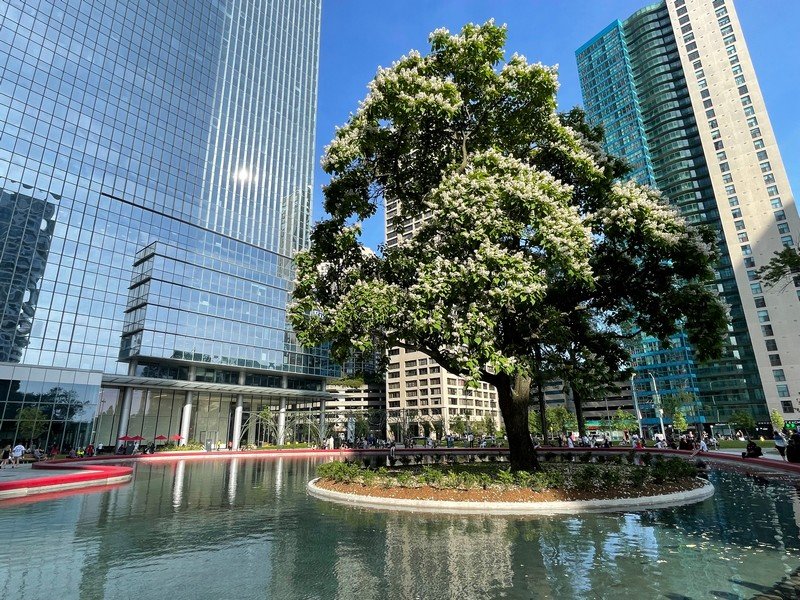(Photo credit: CCxA)
(Photo credit: CCxA)
(Photo credit: CCxA)
Love Park - 2023 - Toronto, Ontario
Located at the southern foot of York Street and Queens Quay, the 8000m2 (2-acre) Love Park responds to the need for flexible public space in the southern Financial District and Harbourfront neighborhood. Love Park delivers a heart-shaped water feature—a universal symbol for love aligned to the True North. A mature Northern Catalpa tree accents this water feature as it sits on its own dedicated island. Adjacent office towers have a unique aerial view of the park's heart shaped pond, the Catalpa Island, and lush greenery. The 165-metre border of the pond is clad in a variety of shades of custom red glass mosaic tiles which were hand laid. The mosaic bench is designed to function as outdoor seating, whether it be for a casual business meeting, a long overdue chat with a friend or for some canoodling with a loved one. Dedicated Park furniture can be moved to suit your ultimate comfort and vantage point, while bronze-cast native-Canadian animal sculptures are strategically placed throughout the park. Park paths have been sized intentionally to provide space for pop-up markets and event staging. A dog off-leash area is located at the north-east portion of the park to send love to our furry city-dwelling friends. A myriad of open-ended activities can be accommodated within the park including passive activities. The mechanical room with custom board finishes, houses the mechanical pumps and the Ozone system which is the choice for an Eco-friendly system for the pond water filtration.
A space of simplicity and grandeur, Love Park accommodates a myriad of flexible and open-ended uses, responding to continually emerging community needs, while sustaining its own conceptual integrity and personality over time.
The interplay between clearing and tree cover, sun and shade, as well as watching and revealing, all combine to make a green oasis of quiet yet stimulating repose. This breathing room in the city is qualified by a looseness in layout that promotes freshness and flexibility. Unobstructed sight lines through clearings and trees across the park, to the surrounding towers, as well as the harbour to the south promote safety without imposing an overly rigid structure of occupancy. A pavilion trellis of intersecting arcs by gh3* Architects reinforces the geometry of the park layout, its lace structure becoming more pronounced as the Wisteria grows to envelop it over time.






